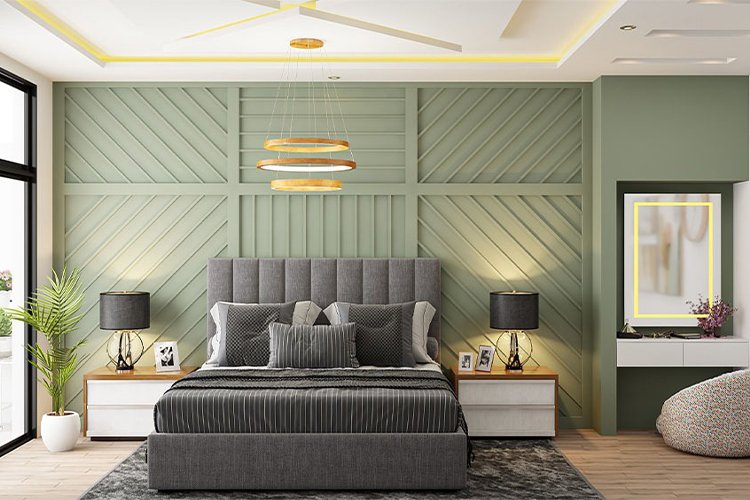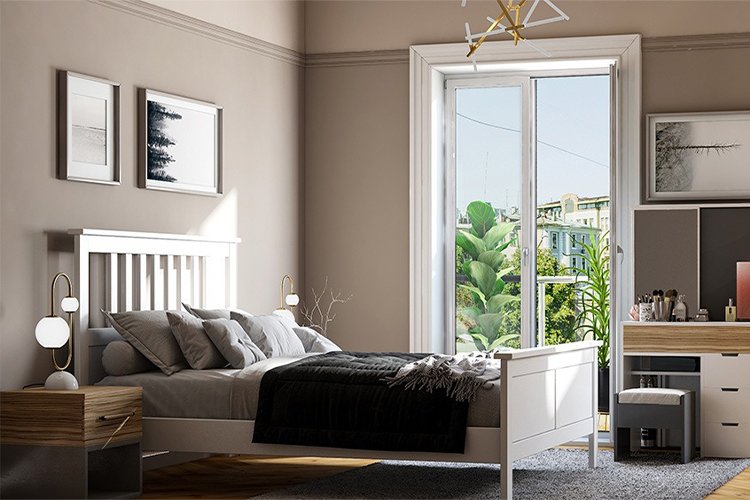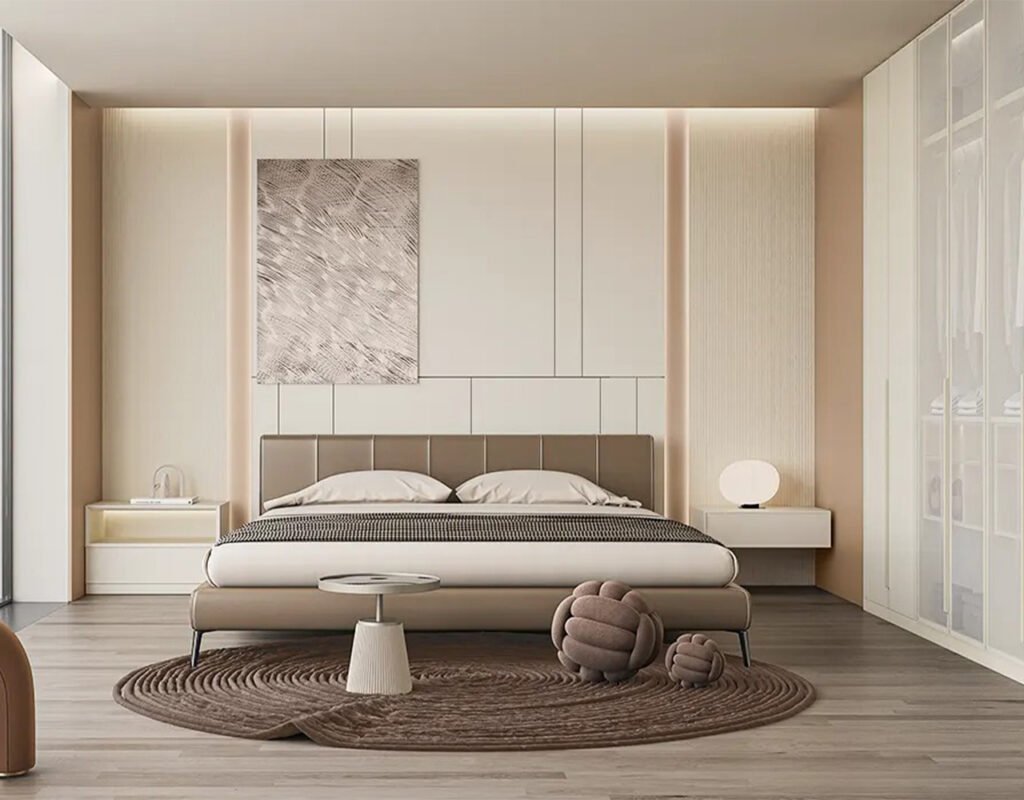The perfect bedroom doesn’t exist? Wait, it does! Read on to find out more.
When you are buying a new home or planning one, the most exciting moment is imagining your bedroom layout. Whether we are imagining a beautiful glossy white bookcase in the corner of the room or envisioning an ottoman at the foot of the bed, we all have inspirations for our ideal bedroom interior. However, the important aspect is achieving your dream interior without overcrowding it or making it look plain.
This blog will walk you through the process of planning your bedroom layout and transform an open, empty space into a stylish, personal, balanced retreat tailored to your lifestyle and dreams. Ready to dive in?
Master Bedroom Layout According to Vastu
Planning a master bedroom layout that follows Vastu principles will ensure positive energy flow. Here’s how you can achieve it:
Bed placement: Position your bed along the center wall, avoid corners and make sure the headboard faces east or south.
Sleeping direction: In the master bedroom, face south or west with your legs facing north or east. In the guest room, face west for a peaceful sleep.
Materials matter: Choose wooden bed frames for positive vibes and avoid metal.
Mirror placement: Don’t place a mirror or dressing table directly in front of the bed as seeing your sleeping reflection is considered ominous.
Bed shape: Avoid round or oval beds as they can disrupt the flow of energy in the room.
Temple placement: Don’t place a temple in your bedroom as it could clash with the personal bedroom ambience.

Bedroom layout planner helps balance the space
A balanced bedroom layout starts with the focal point: the bed. Next to the bed are two nightstands that provide convenient storage and add symmetry to the design. On the adjacent wall, a handleless wardrobe with open shelves maximizes storage space without overwhelming the room. The third wall features a perfectly sized window that allows natural light to enter the room, creating a light, airy ambiance. With careful planning and design elements, this bedroom layout is a perfect balance of style and relaxation. Many people use bedroom layout planner software or hire a professional. You can choose the option that suits your needs.
Working from home? Bedroom Layout Ideas with Desk
The remote work culture has brought a game-changing event! Incorporating a desk into the bedroom layout design is a MUST for those who use their bedroom as a workspace. And let’s face it, balancing your space as a relaxing retreat and a productive workspace can be challenging, or should we say “Zzz”? But don’t worry! To maximize productivity in your bedroom, start by identifying the space available and place the bed against a wall to maximize floor space. Then, designate a corner or area near a window so that the desk gets enough natural light to help him focus. Choose a compact desk with storage options to maintain an organized environment.
Master Bedroom Layout Ideas with Walk-in Closet
If your bedroom is spacious, you’ve probably thought of a super practical and stylish walk-in closet! Strategic furniture placement is key to maximizing space and functionality. Place the bed opposite the closet entrance or on a side wall parallel to it for easy access. Place the dresser near the closet entrance or on the same wall as the bed, while nightstands should be next to the bed for symmetry. Consider additional furniture like a dressing table or reading chair, but make sure they don’t overcrowd the space. The type of walk-in closet you choose will also influence furniture placement, so focus on functionality and aesthetics when designing the space.

Optimizing a Small Bedroom Layout for a Sitting Area
In any spacious bedroom, you can place a coffee table and two chairs on the blank wall opposite the bed for extra seating. However, optimizing a not-so-spacious bedroom requires strategic furniture placement and efficient use of every square foot. The best way to add storage and a cozy seating area to your bedroom is with a bay window. This bedroom features large windows and a cushioned low granite countertop for a cozy seating area.
Bedroom Layout: Kids Bunk Bed Edition
Designing a kids bunk bed bedroom layout requires careful thought to ensure both practicality and fun. Featuring a bunk bed on one wall and two space-saving desks on another wall, this rectangular room frees up valuable floor space for play and activities. Built-in storage solutions under the beds keep clutter at bay. Don’t forget how to turn a blank wall into an indoor climbing wall for extracurricular development.
Single Bed Bedroom Layout
In this simply decorated single bed bedroom layout, each bed is placed in one of the two corners of the room. The common wall features a freestanding storage unit with a combination of open and closed shelves, perfect for storing toys and accessories. Each section of the room is clearly demarcated by a dual-tone palette, creating a fun and dedicated area for each child.
To sum up, designing your ideal bedroom layout is a creative process that combines functionality with personal flair. Whether you want to maximize space in a master bedroom or create a cozy retreat in a compact area, thoughtful planning is crucial to creating a space that reflects your lifestyle and promotes relaxation. Try out different layouts and incorporate Vastu principles where necessary.

