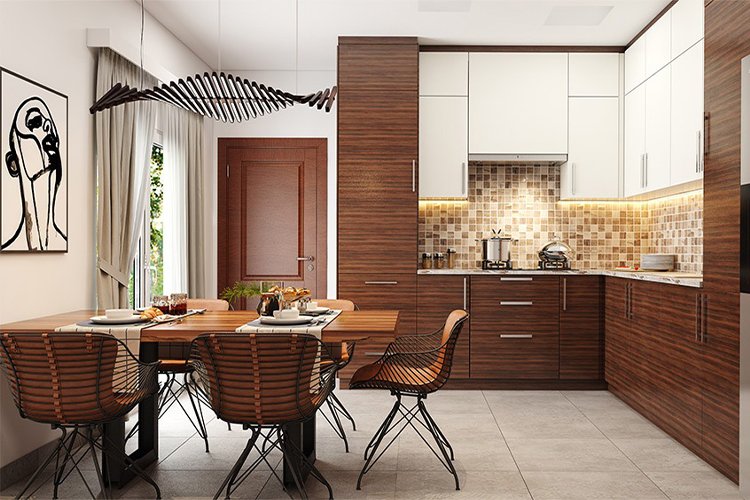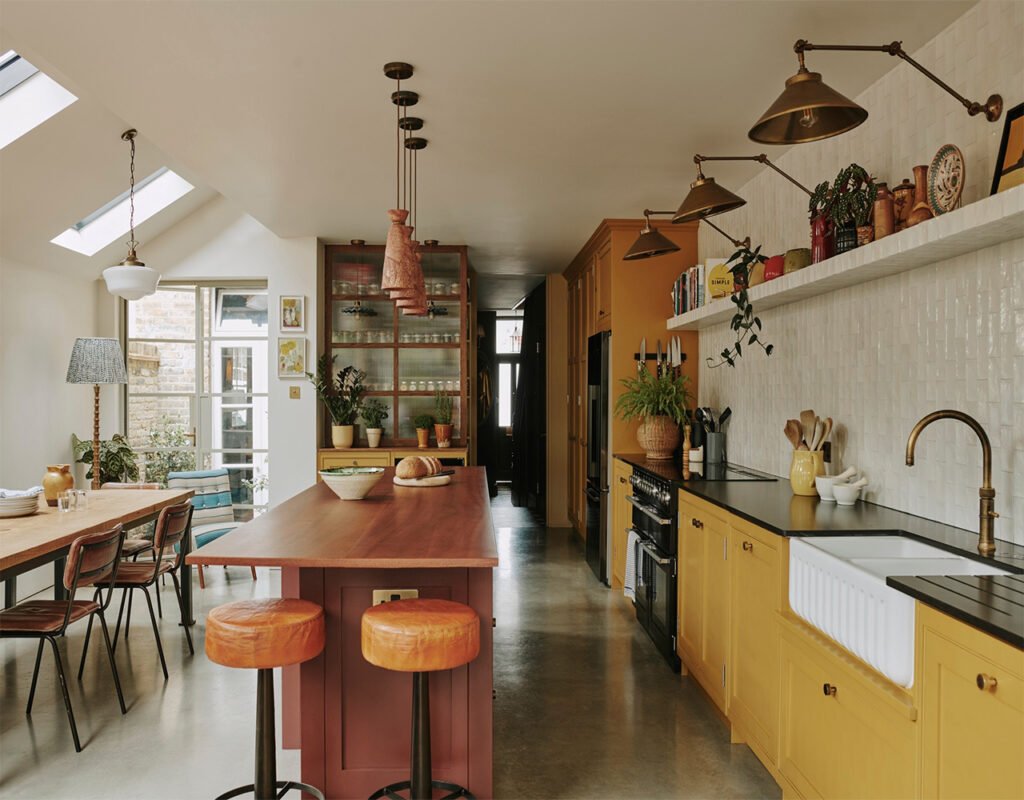These smart and space-saving open kitchen designs with dining room allow you to have an intimate dining experience.
Families that eat together, stay together. Most Indian families believe in this phrase and hence try to have at least one meal of the day with the entire family. The kitchen and dining area are an integral part of most Indian homes. With modern apartments getting smaller, it can be difficult to have separate kitchen, dining and living areas. So, we have some unique small open Indian kitchens with dining rooms for you that offer all the modern amenities yet look clean and tidy and are perfect for small spaces.
An open kitchen makes your space appear larger, helps you keep an eye on your kids, take business calls or enjoy your favorite show while cooking. An open Indian kitchen with dining room is also great for entertaining your guests while enjoying a clutter-free dining experience. So, read this blog to know more about open kitchen designs with dining rooms for a compact, multifunctional home.
Small open plan Indian kitchen cum dining room in a white and wood combination
This elegant kitchen is designed for city dwellers. The wooden laminates add a warm feel to the entire space while the white wall cabinets break up the monotony of the wood beautifully. The kitchen is equipped with smart storage solutions like oil pulls, drawers and carousel units to help you enjoy a clutter-free dining experience while the industrial style dining table with designer bucket chairs adds a classic feel to the space and blends seamlessly with the wooden theme. The large window next to the kitchen ensures good ventilation and lets in ample natural light into your open plan kitchen cum dining area. This space is perfect for families who love to cook and enjoy their meals together.

A sleek and stylish open plan kitchen cum dining and living room
This layout is smartly designed to seamlessly connect the kitchen, dining and living room. The all white kitchen gives the space a calm feel while the plush red velvet upholstered dining chairs fill the interior with vibrancy. The white dining table blends in with the kitchen design and its round shape can easily accommodate six chairs without taking up much floor space. The teal accent wall of the living room breaks the monotony of white and adds to the beauty of the living room. If you opt for an open kitchen design without a partition wall, make sure there is enough storage and display space and a sturdy fireplace. This will keep your kitchen neat and tidy.
Spacious Open Kitchen Designs with Dining Room for a Complete Family Meal
The open kitchen in blue laminate is perfect for people who love bold and dark colors in their home. The long kitchen island with white marble top offers ample space for cutting vegetables and the storage space underneath helps you organize your dishes neatly. The dining table for six made of light wood with rounded edges contrasts beautifully with the bold colored kitchen cabinets. The wooden floor matches the dining table and gives it a warm look while the upholstery of the chairs and the floor carpet make the space more cozy.

A simple open plan kitchen with a multifunctional kitchen island
This Indian open plan kitchen cum dining room features a wooden kitchen island with magazine holders and two tall wooden chairs. The kitchen island is a multifunctional piece of furniture and can add a lot to the functionality of the space. You can use it as a bar counter or breakfast counter or keep your sink and stove there for your daily needs. You can also enjoy your morning coffee along with your favorite magazine while preparing breakfast. The soothing color scheme and ample woodwork add a trendy touch to the kitchen and blend seamlessly with the dining area. The simple, uncluttered design, wooden accents and rattan lampshades accentuate the look of the space beautifully.
Large Open Kitchen Designs with Dining Room in Grey and Wood
Designed in wood and grey accents, this modular kitchen has an old-fashioned charm. The wooden flooring matches the design scheme and gives a warm and soothing vibe. The handleless upper and lower cabinets give a tidy look while the appliance garage, oil pull-outs, dustbin holder and backlit open shelves help you have an organized and clutter-free dining experience. The wooden dining table next to the window allows you to enjoy meals with friends and family. While the large window and a sturdy fireplace help keep your kitchen clean and smoke-free.
We hope all your questions about a small Indian open kitchen with dining room or an open concept kitchen with dining room end here. If you are looking to redesign your kitchen or still have questions about open concept kitchens, feel free to book a free consultation with us. Our experienced designers will help you design your dream kitchen and enhance functionality with modular, space-saving accessories and design. And for more interesting blogs, check out our blog section.

